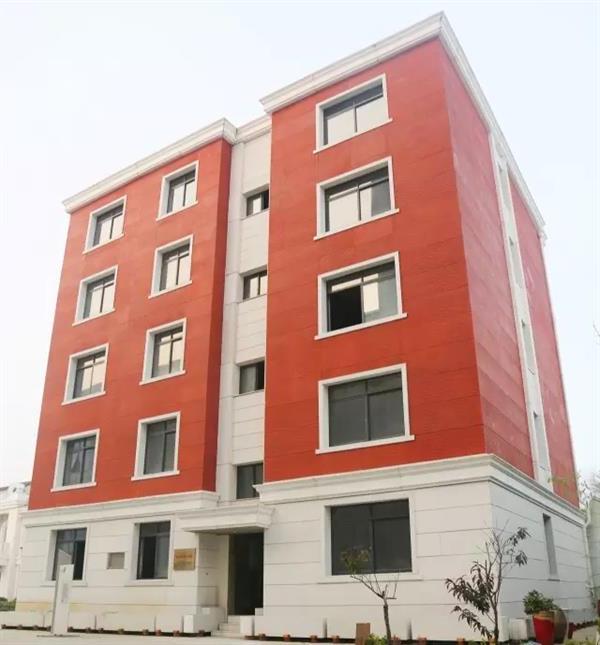3D Printing Construction: Myths and Reality
Date
February 6, 20173D Printing has been heralded as one of the most promising new technologies in fields ranging from manufacturing to medicine to construction. 3D printing has been used on a number of construction projects, but is a long way from widespread application. In the popular imagination, a 3D printing machine will be brought to the construction site, the operator will push the start button, and the entire building will materialize based on the CAD input. In reality, although 3D printing does open up new possibilities in construction, its application may be far less radical than some people envision.
There are several advantages touted by advocates of 3D printing. Because every part of the building is custom fabricated, it allows for a variety of exotic and irregular shapes that would not be achievable otherwise. This also means that every aspect of the building can be tailored to the end user’s demands with an unprecedented level of customization. By automating a large part of the construction process, 3D printing should in theory lead to large savings in labour costs. Finally, 3D printing should result in very little waste material, as only the material put in place would be needed.
One of the main limitations for 3D printing buildings is the required size of 3D printer. To get around this, components such as walls and floors can be printed separately and then assembled on site. This is similar to traditional prefabricated construction, with the only difference being that the components are assembled by a 3D printer as opposed to traditional manufacturing processes. Material limitations are another problem. Currently, 3D printers used in construction applications print using only one material. This means that the same printer that prints the building superstructure cannot be used to print the building services and finishes, the installation of which can cost more than the superstructure itself. For printers that work with concrete, even completing the superstructure requires that the reinforcing steel be placed by hand. Multi-material 3D printers do exist for various industrial applications, but have yet to be adapted for use in construction. In manufacturing, 3D printing has an advantage against traditional processes such as stamping or moulding when products are being produced in low volumes. As many buildings are one-off projects, this would seem to make it a natural fit for the construction industry. However, this belies the fact that even one-off buildings are made out of a large number of standardized components (rebar, doors, piping, railings, etc…) that have all been mass produced in a factory.

The world’s tallest 3D printed house by WinSun. Image Credit: WinSun
The current state of 3D printing for buildings has played out as would be expected based on these advantages and limitations. The world’s largest 3D printed structures have been created in China by WinSun, using a process whereby individual wall and floor panels are fabricated in a factory and then shipped to the construction site for final assembly. WinSun has claimed that this has led to significant cost savings, but it is not clear what these savings are, or what advantages their technology has, when compared to traditional precast concrete. Another company, HuaShang Tengda claims to have printed entire structures on site. However, from examining a video of their construction process it becomes clear that only certain parts of the concrete are 3D printed, with all the reinforcing steel having been placed by hand. Rather than a “true” method of 3D printing buildings, this might be properly described as a method of concrete construction that eliminates the need for formwork – a significant evolution in technology, but short of the revolution that some 3D printing advocates have heralded.
Ultimately, it will be cost that determines the widespread adoption of this technology. Just over 100 years ago, Thomas Edison introduced a revolutionary method of constructing houses based on premade designs that was anticipated to be faster and cheaper than traditional construction. Iron formwork in the shape of the house, right down to interior fittings such as tables and bathtubs would be brought to the site, and concrete would be poured into it. Despite the advantages of this method, it failed to catch on due to the exorbitant costs of the formwork. In order for the companies to make a profit before the formwork reached the end of its usable lifespan, these “poured” buildings needed to be priced far above what they would have cost had they been constructed in a traditional manner. While this type of construction never caught on, cast in place concrete is a vastly more popular material now than it was in the early 20th century.
Based on the limitations and current applications of 3D printing it is likely that 3D printed buildings may follow a similar path to Edison’s houses. While it is unlikely that printing entire buildings complete with finishes on site will ever become an economical or widespread practice, it is likely that 3D printing will find its niche in creating specialized building components that are difficult to fabricate by other methods. The additive manufacturing technologies that power 3D printers can also be adopted to make traditional construction processes more efficient. Rather than revolutionizing the whole industry, 3D printing would become another tool in the box that construction companies could call upon for solving certain types of unique challenges.
Cover image: A 3D printer building a bridge in Amsterdam, by MX3D








